The Architecture Section of the Academy of Arts nominated Jan Knippers as a new member at its meeting on May 25, 2024 and the plenary session of the Academy confirmed this election.
The Akademie der Künste is one of Germany’s most important cultural institutions, which has repeatedly made its voice heard on many issues of cultural and political life. Founded in 1696, the Akademie der Künste in Berlin is one of the oldest cultural institutes in Europe. It is an international community of artists in its six Sections (Visual Arts, Architecture, Music, Literature, Performing Arts, Film and Media Arts). The Akademie der Künste is an exhibition and event location, a meeting place for artists and people interested in the arts, where public debates on art and cultural policy take place.

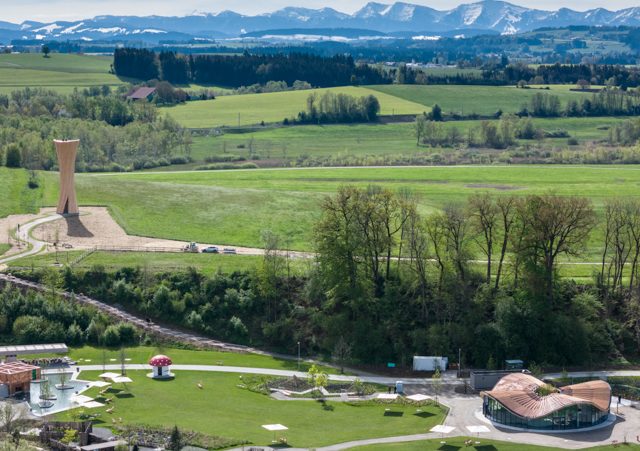
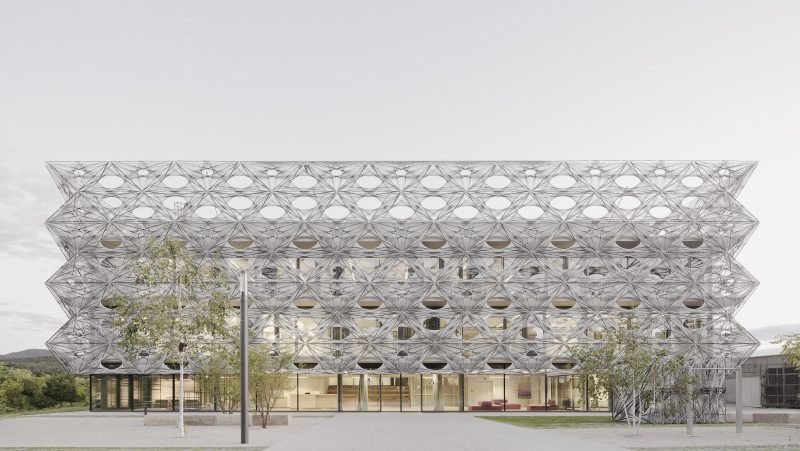
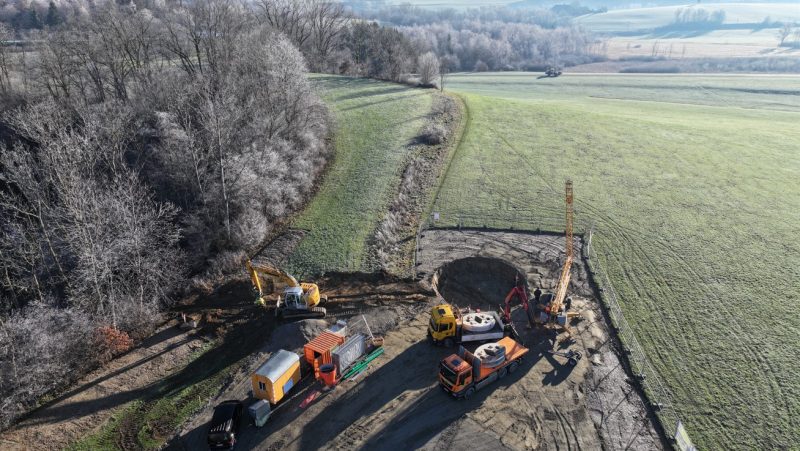
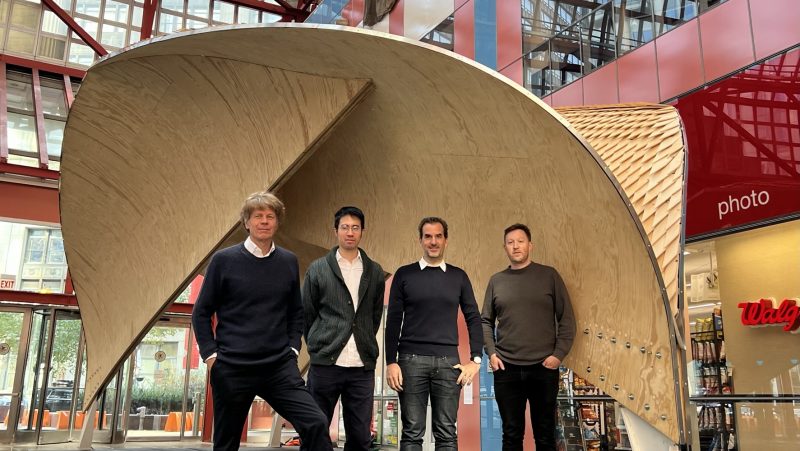
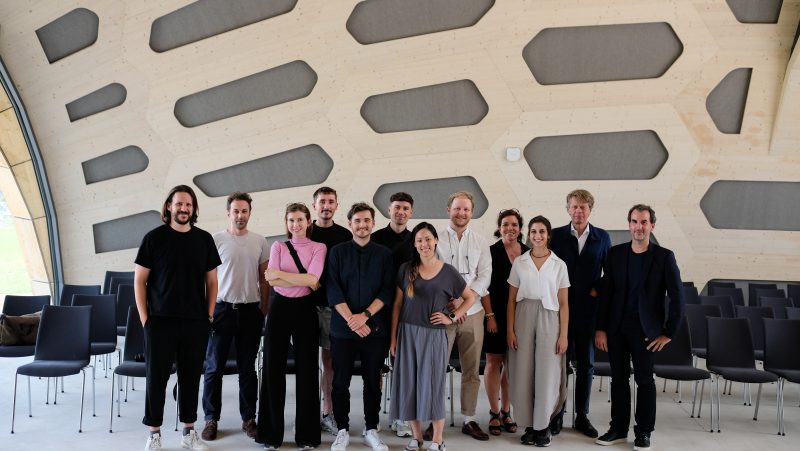
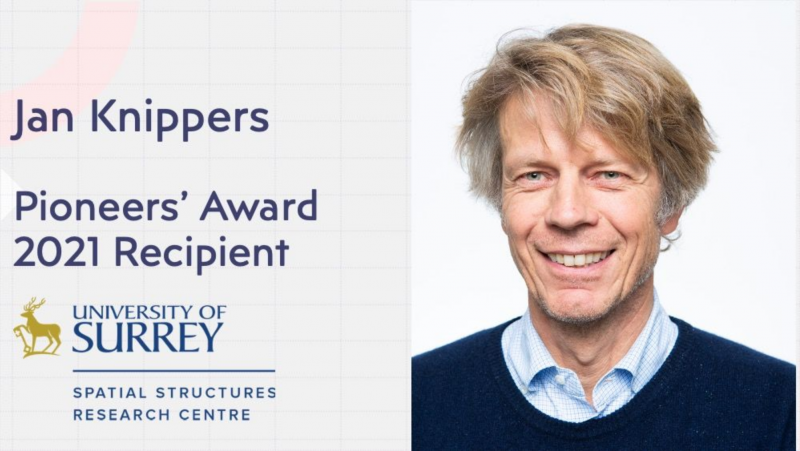
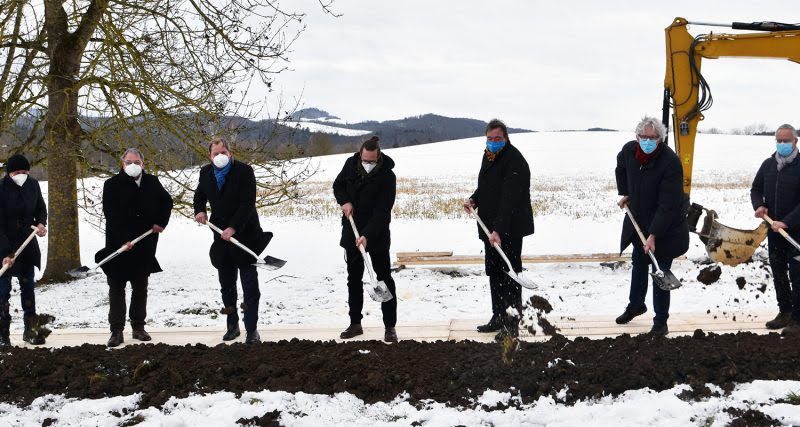
Recent Comments